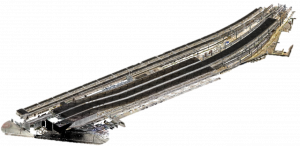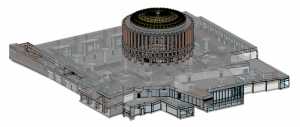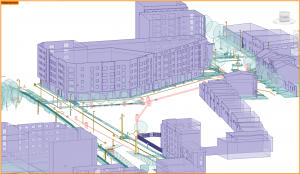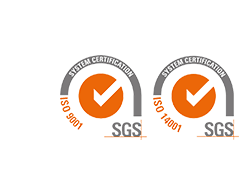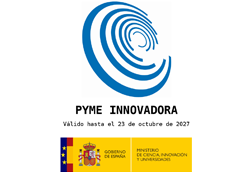The distribution of topographic networks is an essential element in planning activities at any level
Topographic networks are the great basis for being able to execute all kinds of infrastructures based on preliminary studies and to be able to define the quality of the observations, the most suitable and appropriate action methodology for the achievement of the expected results.
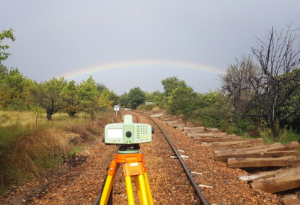
The distribution of topographic networks is an essential element to give high precision to topography and cartography, on which the various activities that take place on the territory are projected, such as planning at any level. Network observation is carried out using the topographic network to densify the geodetic network. It is essential to create geodetic reference systems, designed in the pre-selection of vertices in the work area. The design created depends on:
- The work to be done
- The land where it is going to be carried out
- The cost
The previous design of the topographic network must be checked in the field. Observed angles are corrected, giving different horizon turns in each station and the reduction of eccentric stations.

Once all the data has been compiled, the offsets must be made, which provide three-dimensional Cartesian coordinates or geodetic coordinates. The measurements must be organized by assessing the number of satellites, the geometry, among others.
Also noteworthy is the N.A.P (High Precision Leveling Network) through which the geodesic network can be linked to provide a greater height adjustment and improve its altimetry accuracy. In this way, the vertices of our topographic network can be designed, materialized and coordinated, constituting the bases of support among large multitudes of works. The great usefulness of topographic networks lies in the amount of information they offer about the territory, in addition to the value they provide.
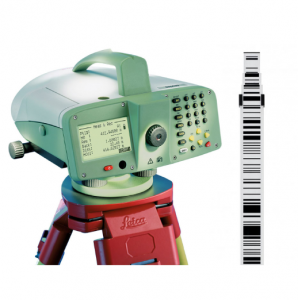
At Nova Cartografia we are specialists in the materialization, observation and calculation of geodetic networks of the highest precision for large linear projects where reliability and accuracy are essential for their correct execution. Contact our team for more information.
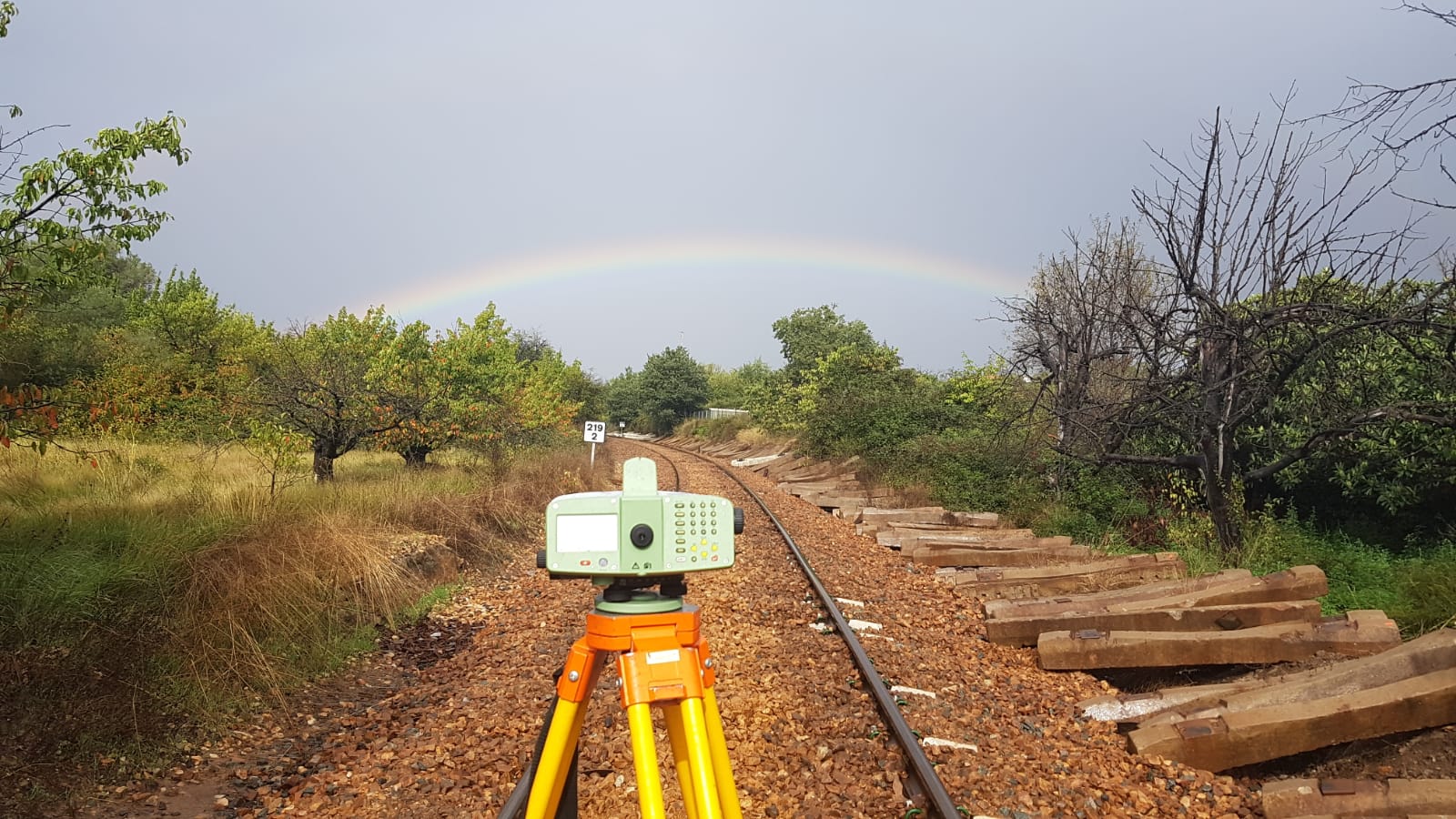
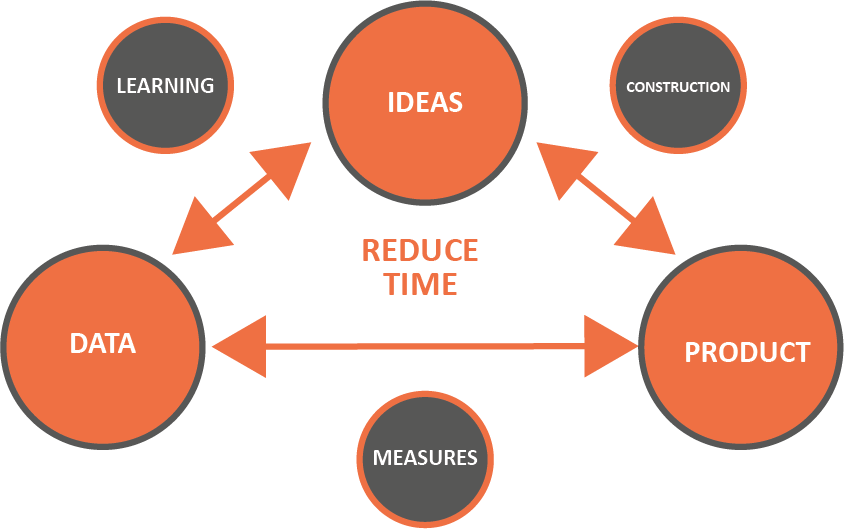

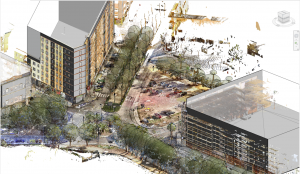 we carry out BIM projects for architecture and engineering. We rely on the latest technology in laser scanner instruments to take data on the current state of topography and the different disciplines of civil infrastructure. In this way we obtain a point cloud of all surfaces, from which we obtain 3D BIM models.
we carry out BIM projects for architecture and engineering. We rely on the latest technology in laser scanner instruments to take data on the current state of topography and the different disciplines of civil infrastructure. In this way we obtain a point cloud of all surfaces, from which we obtain 3D BIM models.